I'm probably a little overdue for a tour
of our townhouse since we've lived here since August,
but our recent Thanksgiving guests
meant that we finally got around to hanging up
more artwork & doing a top-to-bottom
cleaning, so I thought it the perfect time to
share some photos.
Here is what you see immediately upon entering.
The front door opens to the living room,
with a small hallway leading to the
kitchen, tiny eating area, back deck,
and a couple of storage closets.
Our small, bright kitchen is nice,
but I do miss having a gas range.
Back in the living room, this is the view
from the front door.
And coming back to the living room from the kitchen area.
I love how the high ceiling opens up the space!
Looking at the space from the bottom of the stairs.
The ample wall space & crazy angles
are wonderful for displaying the eclectic pieces
we've picked up along the way.
Fun fact: Mr. Wilson likes to use that mirror
on the landing
to look up the staircase instead of turning his head. :)
And finally, here's the view of the living room
from the top of the stairs.
Currently the upstairs is functional
with its two bedrooms, bath, and laundry closet,
but not at all styled.
I've got some DIY projects planned for those areas,
so hopefully they will come together sooner rather than later.
I will post about my progress as I go!

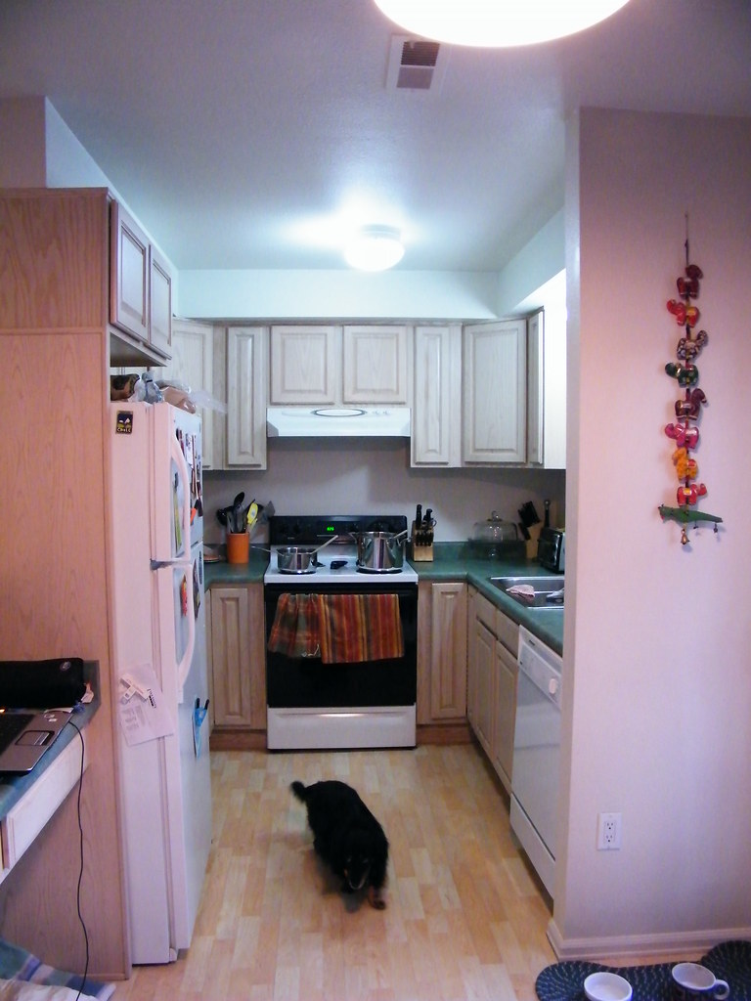

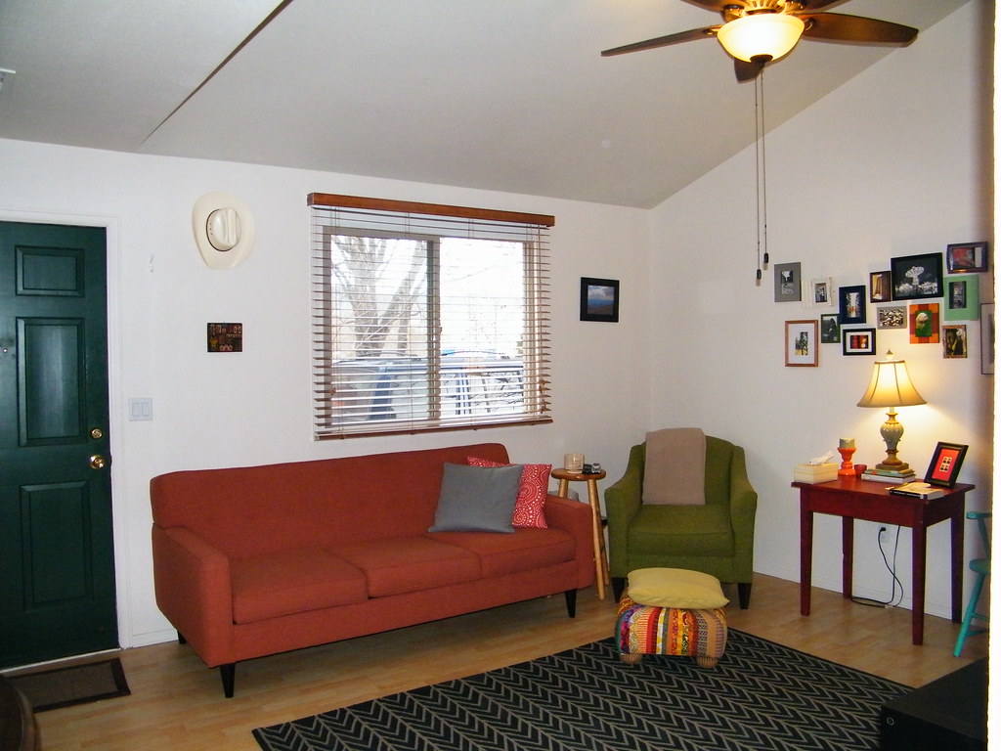
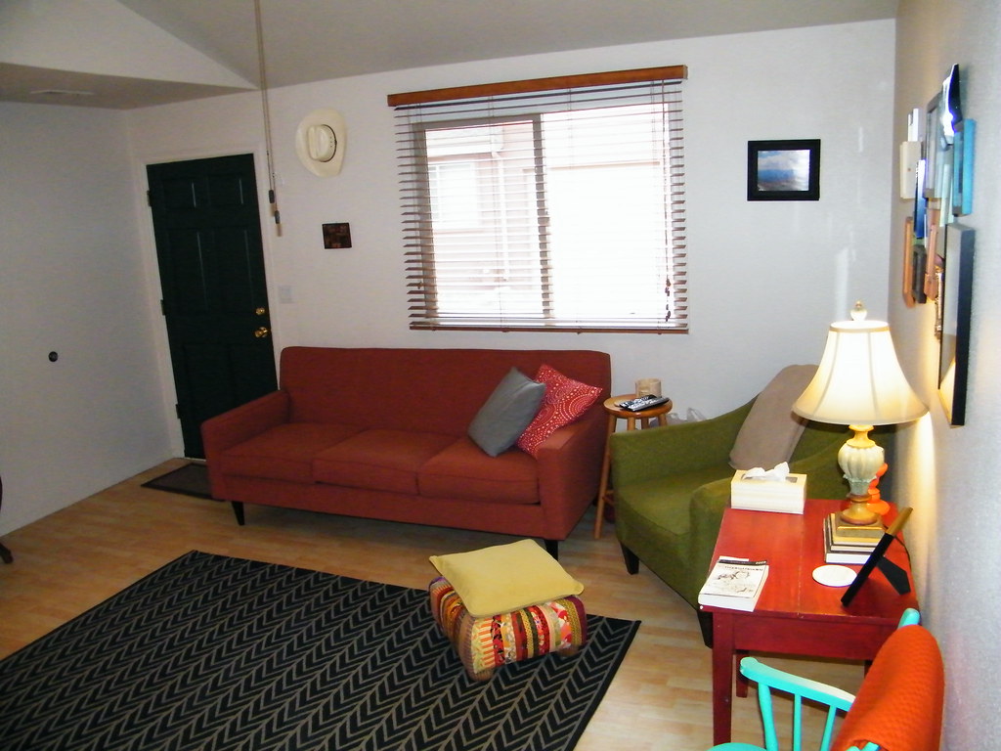
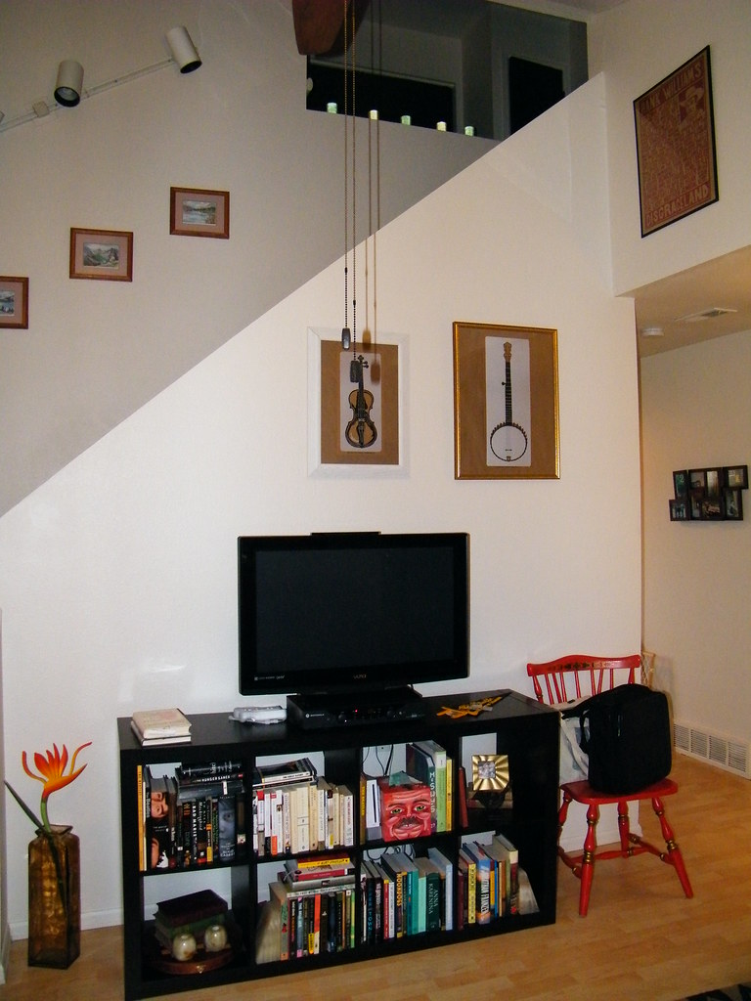
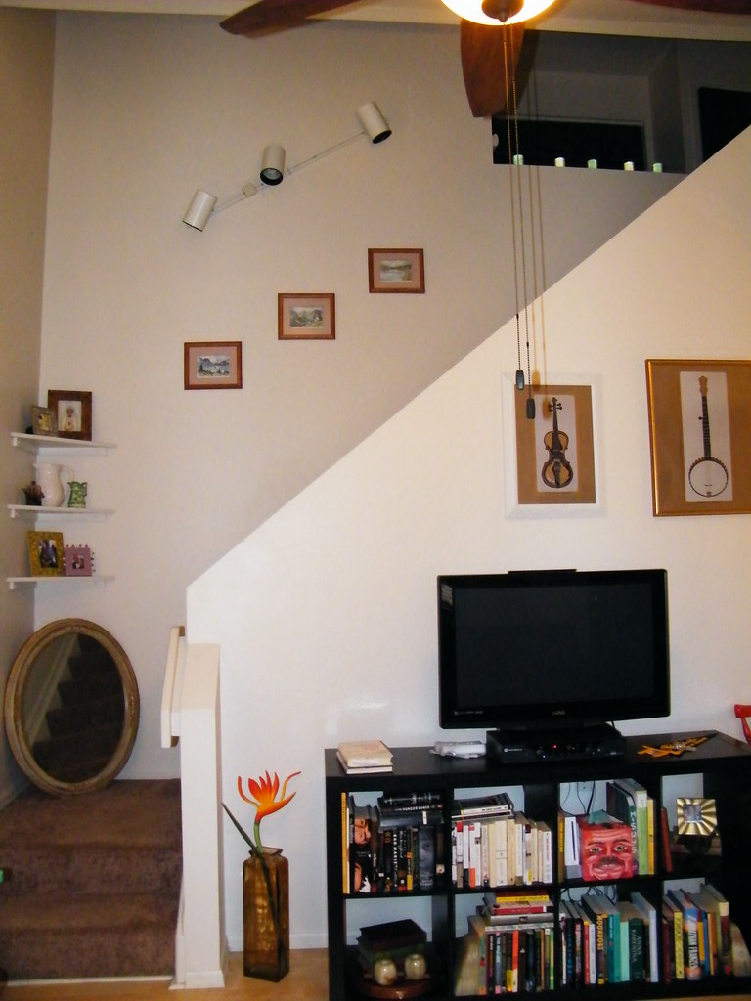

No comments:
Post a Comment